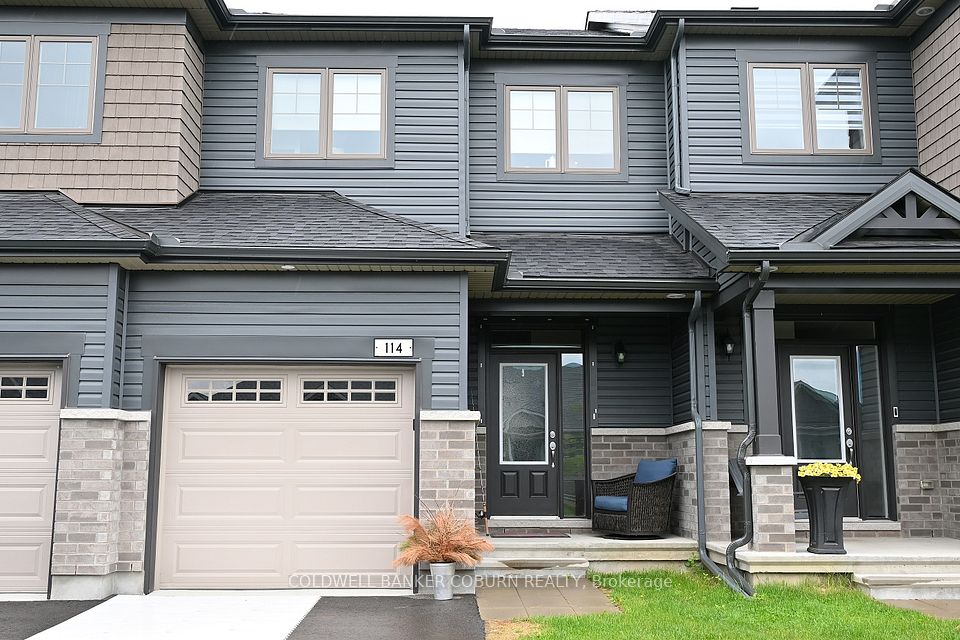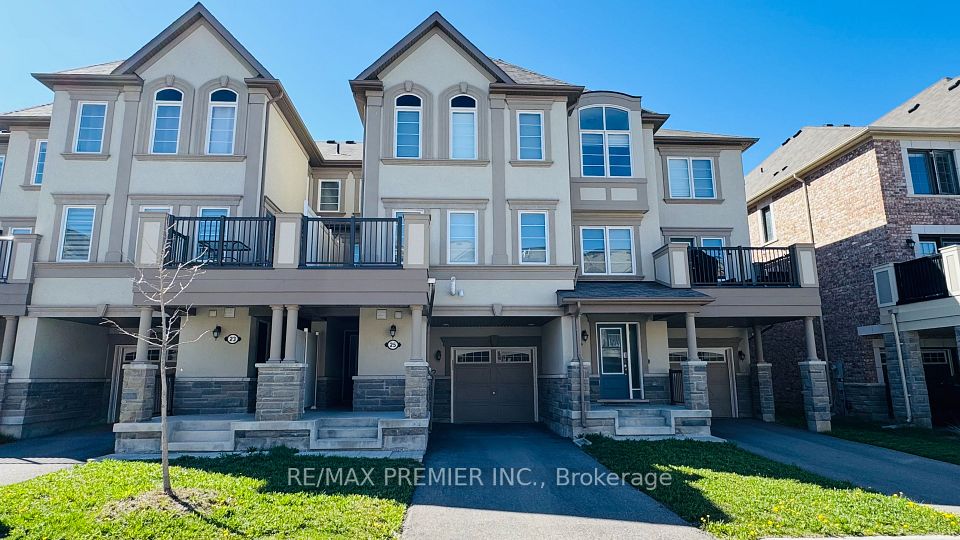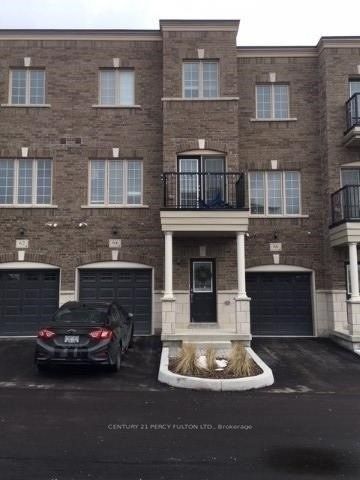$3,800
250 Ellen Davidson Drive, Oakville, ON L6M 0V2
Property Description
Property type
Att/Row/Townhouse
Lot size
N/A
Style
3-Storey
Approx. Area
1100-1500 Sqft
Room Information
| Room Type | Dimension (length x width) | Features | Level |
|---|---|---|---|
| Den | 12.99 x 11.51 m | Hardwood Floor | Main |
| Dining Room | 14.6 x 8.99 m | Hardwood Floor, Combined w/Kitchen | Second |
| Great Room | 15.48 x 14.66 m | Hardwood Floor | Second |
| Kitchen | 15.58 x 10 m | Ceramic Floor, Granite Counters, Open Concept | Second |
About 250 Ellen Davidson Drive
Welcome to Oakville And This Elegant, Well-maintained, 3 Storey And Double Garage, Move-in Ready Townhome. This Home Features Hardwood Flooring Thru-Out, Updated Kitchen With Granite Counter Top. Spacious Living Room With Pot lights And Smooth Ceilings. At The Third Floor are 3 bedrooms, Ensuite W/Frameless Shower and Walk-In Closet Found In The Primary Bedroom. Laundry Is Also Accessible At The Top Floor. Walking Distance To New School. Close To All Amenities, Walking Trails, Highway's And New Oakville Hospital.
Home Overview
Last updated
9 hours ago
Virtual tour
None
Basement information
None
Building size
--
Status
In-Active
Property sub type
Att/Row/Townhouse
Maintenance fee
$N/A
Year built
--
Additional Details
Location

Angela Yang
Sales Representative, ANCHOR NEW HOMES INC.
Some information about this property - Ellen Davidson Drive

Book a Showing
Tour this home with Angela
I agree to receive marketing and customer service calls and text messages from Condomonk. Consent is not a condition of purchase. Msg/data rates may apply. Msg frequency varies. Reply STOP to unsubscribe. Privacy Policy & Terms of Service.












